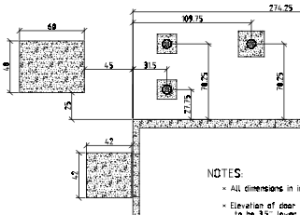My engineer left the exact details of the footings and piers for the stairs and deck a little vague, so that I could adjust them to fit the site. That works fine if it’s just me fooling around with the concrete forms, but since I decided to subcontract the foundation work my guy needs to know exactly where they go.
I spent a couple of hours figuring it all out, and putting together an illustration depicting exactly this. I’m not really a draftsman, but I think I managed to get everything in there.

