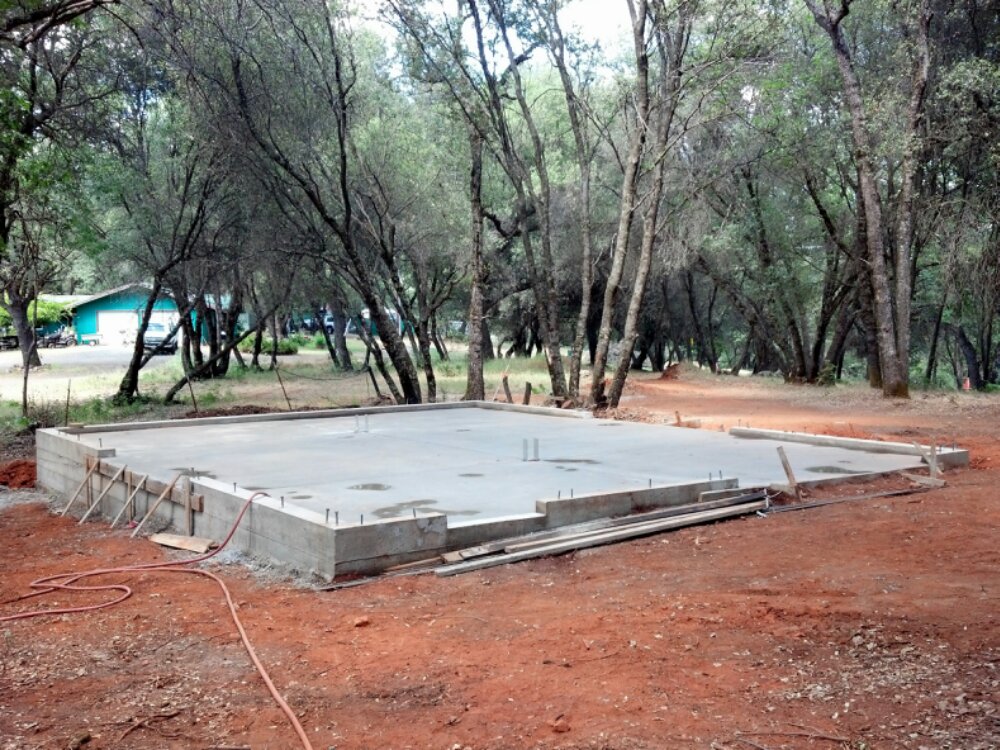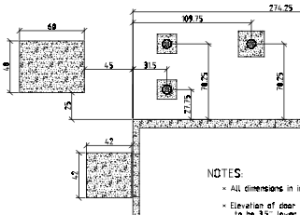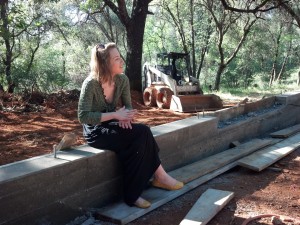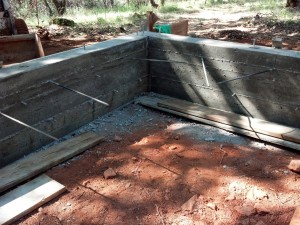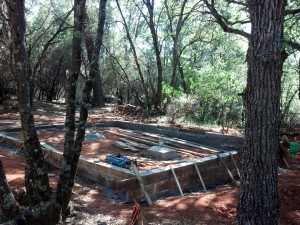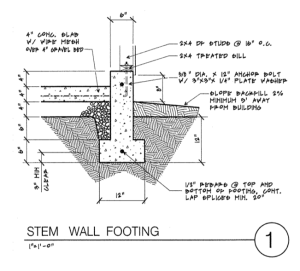So I was looking over my barn plans, trying to work out exactly where to tell Anthony to locate my deck post footings, and I found a problem with the framing connectors. As drawn, the plans indicate a Simpson column cap where the supporting column holds up the deck beam, and they also indicate a beam hanger at the same location. Those two pieces of hardware won’t be able to both be installed in the same place.
I called Loren at BGS, and he reviewed the problem and came up with a solution for me in about fifteen minutes. Instead of two pieces of hardware, the joint can be built with the following interesting little part:
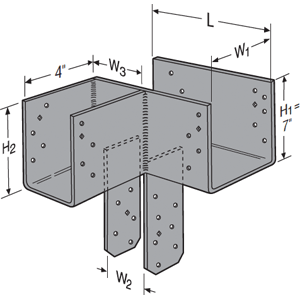
Simpson ECCLQ-SDS2.5
I’ll need a left-hand and a right-hand one for the two sides of the deck, and presto! It should all fit together just fine.
While I had him on the phone we also discussed some of the details for the deck railing. He recommended a Simpson BC8 post cap to anchor the railing post on the center of the right-side beam.
I’m mostly sharing all of this here so that I can come back and reference the part numbers later on. There is sort of a general interest lesson though, which is that there’s no such thing as joinery anymore. It used to be that carpenters would spend lots of time cleverly carving the ends of beams so that they would fit together just so, and make a strong joint. Except for aesthetic reasons nobody does that anymore. Most modern construction makes extensive use of metal connectors to join the wood framing lumber together. It might not have the sublime beauty of traditional construction, but the steel connectors make for a stronger building.
UPDATE:
The Magical All-Purpose Column Cap is going to cost me like about $375 each, and I need two of them. I’m not particularly thrilled with that pricing, but it does at least solve the problem.



