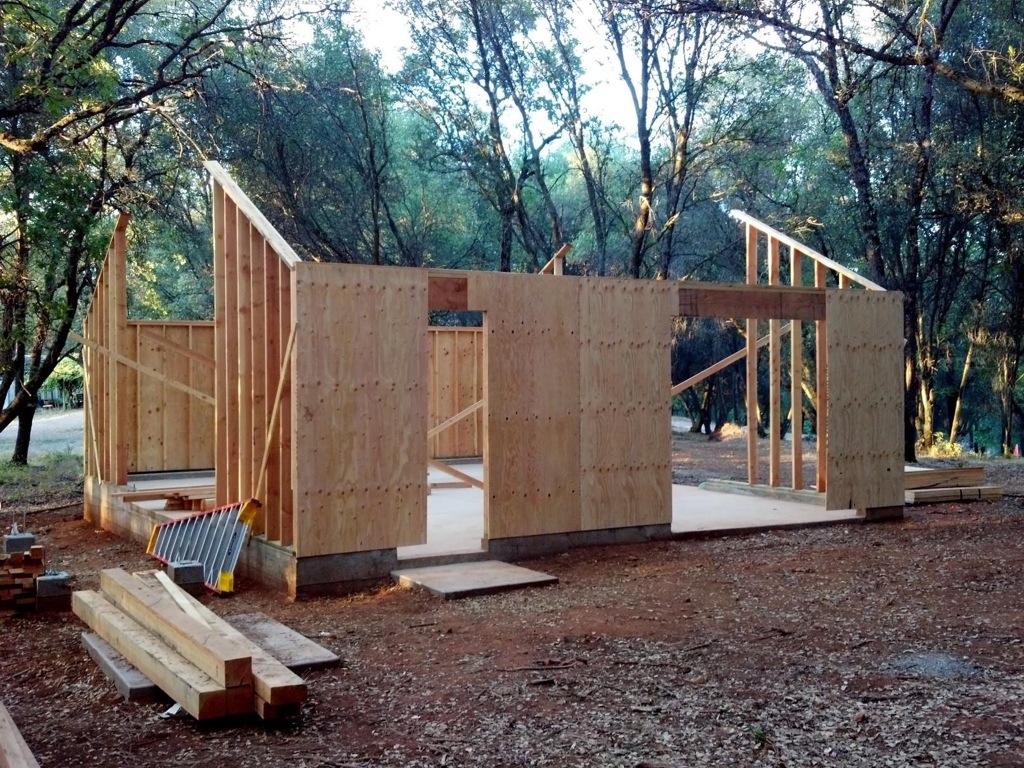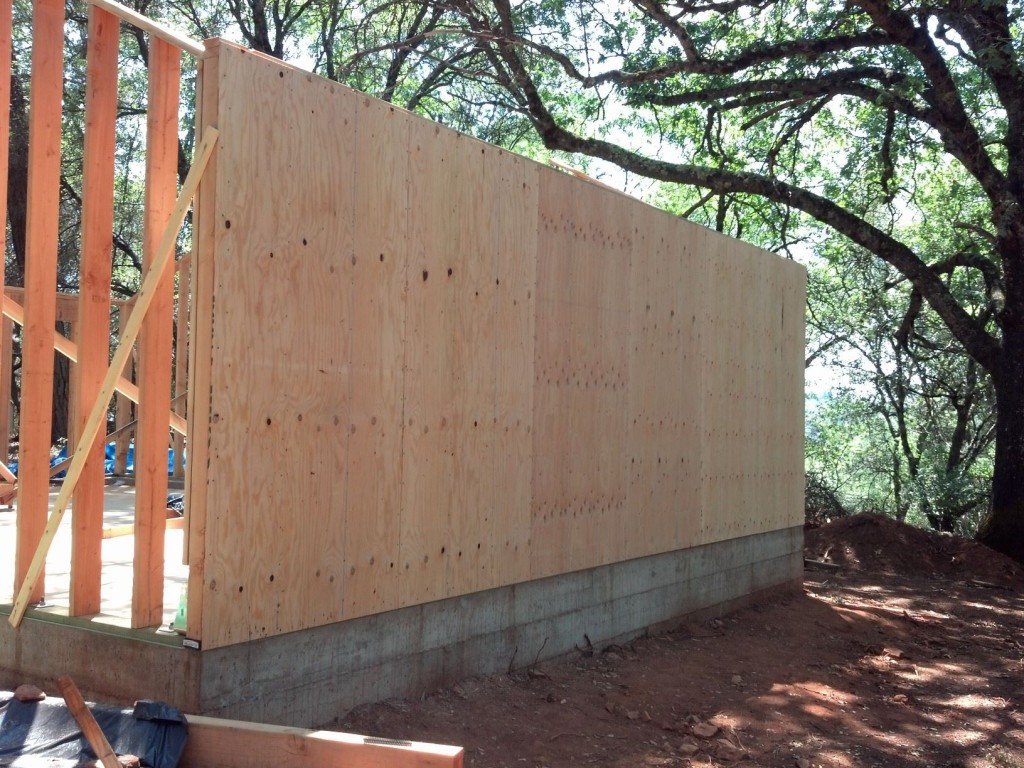The housing market in San José is still a wreck, and I can’t afford anything. Except maybe this place. It needs new electrical, plumbing, kitchen, bath, paint, carpets, windows, roof and landscaping, but the frame and foundation look okay.

Crummy house in a decent neighborhood
That’s a lot of work, but I can handle pretty much all of it myself. The house is a 2/1 at only 720 SF, which is pretty little. But it will do for my needs and I think I can add a lot of value by fixing it up. The catch of course is that every investor in the county will be thinking the same thing, and they will all come in with 100% cash offers. At least there are no “8”s in the street address, that may reduce competition from the Chinese.
It comes with some mascots in the electrical panel, which might help chase a few people off for me.

I dare you to turn off that breaker
It looks like one of those houses that I call a “stucco tragedy”. You can see clapboards above the front porch, and I imagine that’s what the house was originally sided with. Then at some point in its history someone thought it would be a great idea to smear stucco all over the exterior. The dead giveaway for this is window trim which would have originally stood about an inch proud of the siding, but is now flush with the stucco. This particular house has had the windows replaced with these unfortunate aluminum sliders, so it’s hard to tell whether there was originally wood trim on them or not. The clapboards above the porch would seem to indicate wood siding as being the original construction.
I would probably leave the stucco in place, but paint it a more earthy color and try to add some appropriate trim when I replace the windows.










