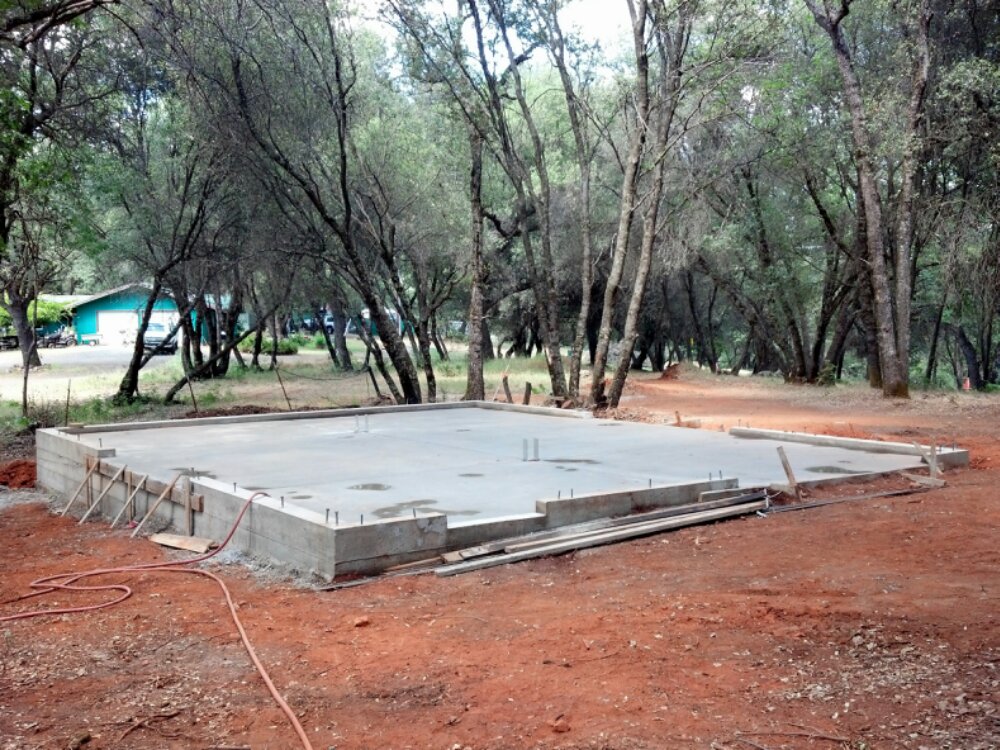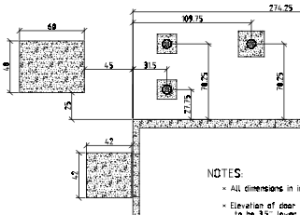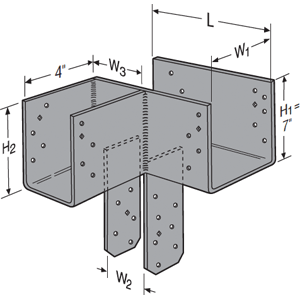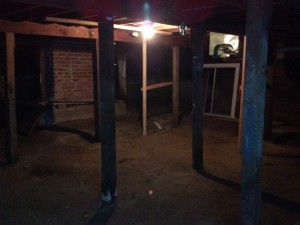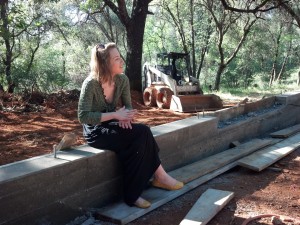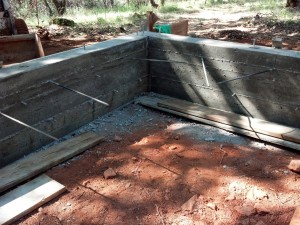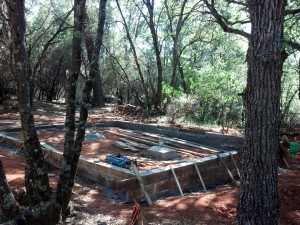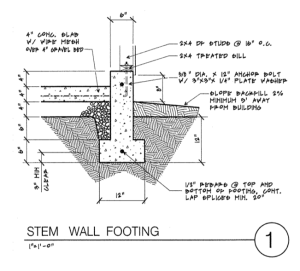I’ve been equipping my various living quarters with energy-saving lighting since about 1997. It actually didn’t start for purposes of saving electricity, it started because the house in Chico ran hot at about 130 volts most of the time, and regular incandescent light bulbs only lasted a week. I discovered that compact fluorescents lasted much longer, so I put them in everything.
Back then the quality of CFLs was pretty bad. They’ve gotten better over the years, but they still have some undesirable characteristics. Some of them are slow to warm up, the electronics are complicated and prone to failure, and they still contain a small but measurable amount of the element mercury. You know, that stuff which is the reason you aren’t supposed to eat swordfish anymore?
Enter LED lights. The commercial technology behind LEDs has been around since 1968, but unless you were looking for a creepy red nightlight they weren’t really of much use in typical lighting applications. In the last couple of years however LED-based replacements for regular household light bulbs have exploded onto the scene. Not literally of course, because that would be dangerous, but they have really taken off in the consumer market. Every decent hardware store now has a selection of LED bulbs which are price-competitive with CFLs.
Here’s an example of some of the LEDs which I’ve installed in my house.
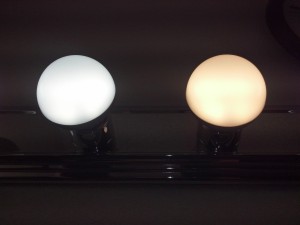
LED vanity lights from Green Tech Lights
I got these particular models from a company called Green Tech Lights that imports them directly from the manufacturer. That means they are made by impoverished Chinese children working in sweat shops, but lets be realistic here: Everything these days is made by children in sweat shops. Even that stuff that’s made in the USA isn’t really made here, most of the parts are made overseas and then they just assemble a few of them together on our shores so that they can pretend they made the thing in America. Except my backpack. That really was made completely in America, and you know what? It cost me about $150! For a book bag! So yeah, they’re made in China. Just like everything else. Learn to love it or be sure to finish your homework before the sun goes down.
Anyway, back to the lights. They are available in both 5000K and 3000K color temperatures, which for those of you who aren’t lighting technology wonks means “daylight” and “warm white”. They’re nice and bright, but I dimmed down the picture so that you can really see the difference in the color temperature between the two models. They also have a very nice even light, much like the electricity-gobbling incandescent light bulbs they are designed to replace. They turn on instantly and contain no mercury. They even work in cold climates where CFLs have trouble turning on. Try them out in your own house, and you won’t be disappointed.

