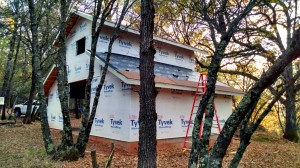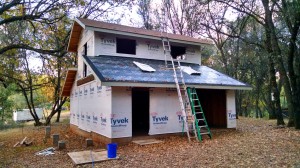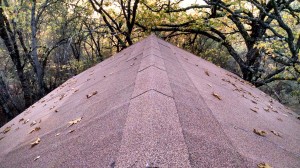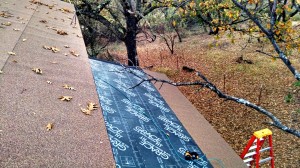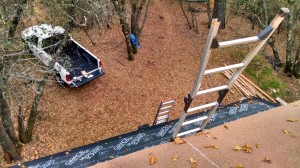I’ve been actively working on the barn for about 19 months now. The first wall studs went up in June of 2013. I’ve had help on something like 10 days of the project, but for the most part I’ve built it working alone and I’m actually kind of proud of that. There’s definitely a disconnect between people’s expectations of my progress and my own expectations. A few weeks after I started, some of my office coworkers were already asking me whether it was finished yet. I knew going into it that it was going to take a long time, and I’m happy with my progress to date, but it’s apparent that people with no building experience and short attention spans think I’m a little odd for working on one thing for such a long time. I don’t mind the slow progress but it’s sort of socially awkward when someone asks whether I finished the barn this weekend, and all I can report is that there is a new door or six boards or something when clearly the person asking the question is expecting to see photos of a finished barn with a grain silo and cows already installed and producing milk. Never mind that this building isn’t permitted for livestock.
Anyway I digress. I got my barn doors up on the East wall this weekend!
 They are ridiculously heavy and getting them hung on the track was a real challenge. I added up the weight of the fiber cement board panels and dimensional lumber that I used to build them, and it only came to about 175 pounds per door. They felt more like a thousand pounds though. Anyway they are up now! They need paint and trim and sundry other details but they’re up on the track and they roll just like they are supposed to.
They are ridiculously heavy and getting them hung on the track was a real challenge. I added up the weight of the fiber cement board panels and dimensional lumber that I used to build them, and it only came to about 175 pounds per door. They felt more like a thousand pounds though. Anyway they are up now! They need paint and trim and sundry other details but they’re up on the track and they roll just like they are supposed to.

Those two-by-tens ought to hold up any door I can hang on them
I also installed the ledger for the South side door. It will go on a track similar to the East doors, but there will be just one door and the whole thing will roll to the side. It will actually block the people-sized door when it’s fully open. It’s going to weigh more than the other two and I’ve been thinking about possible ways to rig up a block and tackle or something to help in lifting it. No solutions yet but I’m going to keep working on it.
I had some interesting visitors on the property to the West on Saturday. There isn’t normally livestock there but I think they periodically lease the land out for grazing. I’ve seen both horses and cattle there before, always 20 head or more, and then by the following week they will be gone.

Hello horses!




















